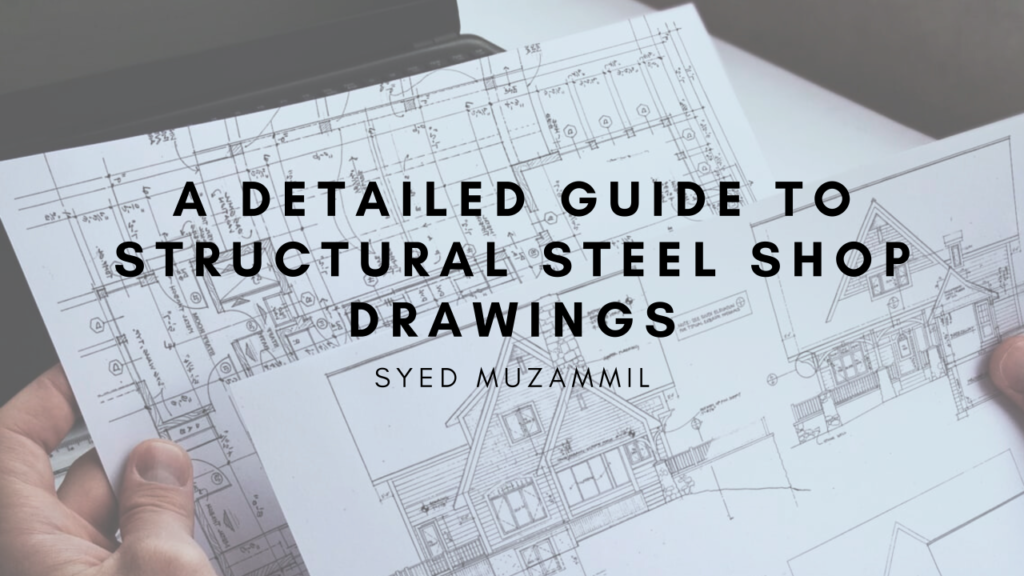A Detailed Guide to Structural Steel Shop Drawings

For centuries, master blacksmiths have transformed raw steel into precision instruments, weapons, tools, and iconic structures. Their creations took shape from detailed drawings and plans.
Today, steel detailers are the masters who create the blueprints for structurally sound steel fabrication – the steel shop drawings. These drawings provide the guidelines and instructions that enable steel fabricators to transform structural steel from raw material into a finished building or bridge.
Getting these shop drawings right is crucial for avoiding delays, errors, and rework during steel fabrication. This guide will explore what goes into creating accurate, high-quality steel shop drawings…
Elements of Steel Shop Drawings
Steel shop drawings include a number of key elements that provide fabricators with the full picture:
- Views – These include plan views, section views, elevation views, and isometric views depicting each steel member from different angles. Generally drawn to scale.
- Dimensions – Accurate dimensions for the length, width, height, and locations of all structural steel members and connection points. (See the example below for Example Dimensioning)

- Hole Details – Locations and sizes of all bolt holes, service holes, and other penetrations. (See the example below for Hole Details)

- Connection Details – These include weld types, weld sizes, bolt specifications, and all the info needed to fabricate connections. (See the example below for Connection Details)

- Bill of Materials – A detailed list of all the structural steel pieces and quantities needed. (See the example below for BOM)

Level of Detail Required
Steel shop drawings require an extremely high level of detail since fabricators will use only these drawings for manufacture. The drawings need to clearly convey:
- All fabrication techniques required – cutting, drilling, welding, bolting, bending, etc.
- Compliance with relevant codes and standards like AISC, ASIC, AWS, etc.
- Exact specifications of material grades, strengths, and finishes to be used.
- All critical dimensions and suitable tolerances.
- Unambiguous communication of fabrication requirements.
By providing this high level of detail, shop drawings enable fabricators to smoothly manufacture accurate steel sections.
Collaboration Between Detailers and Fabricators
The best approach for shop drawings involves close collaboration between steel detailers and fabricators throughout the detailing process.
Some tips for effective collaboration:
- Detailers should optimize drawings considering the fabricator’s specific production capabilities.
- Fabricators can provide feedback on initial drawings to improve constructability.
- An iterative process allows the drawings to be refined before final approval.
- Drawings should meet agreed quality standards and undergo QC.
- Advanced communication methods like BIM modeling and cloud-based collaboration can help.
This collaboration allows detailing that is optimized for fabrication while meeting project requirements.
Summary
Developing excellent steel shop drawings is crucial for avoiding costly errors and delays during steel fabrication. Correct detailing provides complete information needed by fabricators to manufacture quality steel sections.
Close collaboration between steel detailers and fabricators results in optimum drawings. Following the best practices outlined in this guide will lead to detailed fabrication-ready shop drawings that increase project efficiency.
