Design Method and How it Affects the Cost, Weight and Lifetime of the Project
Design Method and How it Affects the Cost, Weight, and Lifetime of the Project In…

Stairs allow individuals to move between different levels of a building or structure. They are an essential element in any multi-story building, providing a safe and convenient means of vertical transportation. Stairs consist of several components, each with its technical term.
Staircases are an essential architectural element in any building, providing vertical circulation between floors. They not only serve a functional purpose but also contribute to the overall aesthetic appeal of the space. Whether you’re designing a residential home or a commercial building, understanding the different aspects of staircase design is crucial. In this comprehensive guide, we will explore the various types of staircases, the technical terms associated with them, and the parameters required for proper placement. Let’s dive in!
To better understand the anatomy of stairs, let’s familiarize ourselves with some common technical terms used in the context of stairs:
The tread is the upper horizontal portion of a step that is utilized to place the feet while going up or down the stairs.
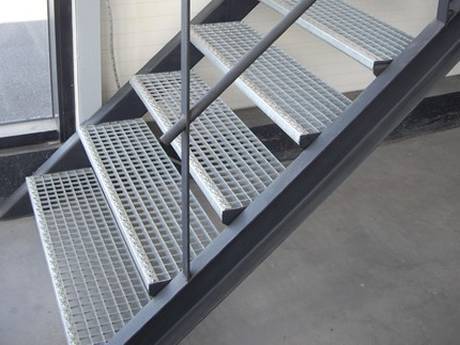
They come in various sections and types, offering different aesthetic and functional benefits. Let’s explore some common tread sections and types:
Grating treads are assembled with high-quality materials and craftsmanship. They are commonly used in residential, industrial, and architectural applications. Made from panels of bar, plank, or fiberglass gratings, grating treads offer durability, aesthetics, slip resistance, and easy installation.

Pan treads resemble pans or dishes that receive cement fill. They provide a solid surface for individuals to walk on, ensuring stability and safety.

Checkered plate treads consist of a metal plate with a regular pattern of two or more bars or multi-bar projections on one side, forming diamonds or other shapes. The reverse side of the plate is smooth. Checkered plate treads offer improved slip resistance and are commonly used in areas where traction is essential.


The riser is the vertical distance between two successive tread faces. It provides the necessary height for each step.
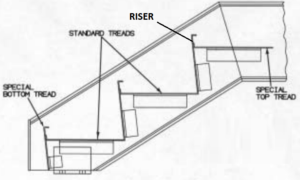
To ensure the safety and comfort of users, stairs should have a consistent rise and run. The maximum variation in rise or tread should be within acceptable limits, and the angle of the stairs should fall within the recommended range.
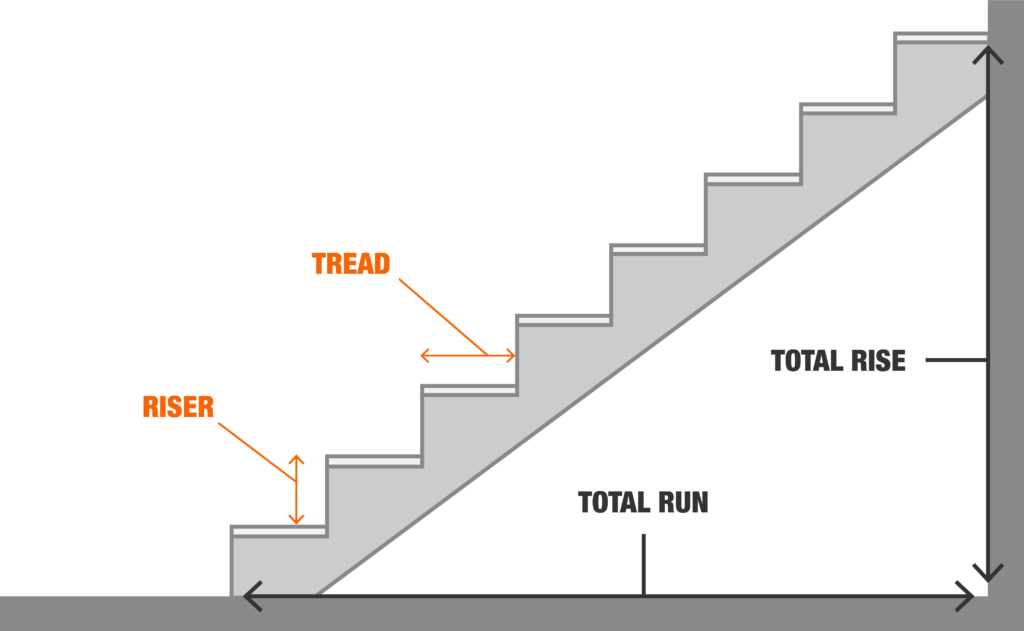
Headroom is the minimum clear vertical distance between the tread and the ceiling. It ensures that individuals can comfortably walk up or down the stairs without hitting their heads.


The nosing point is the projecting part of the tread beyond the face of the riser. It is usually rounded to provide an aesthetically pleasing architectural effect.

The nosing line is an imaginary line that touches each tread and is parallel to the slope of the stair. It helps define the overall shape of the staircase.
Stringers are the sloping members that support the treads in a stair. They are typically located on either side of the staircase and provide structural stability.
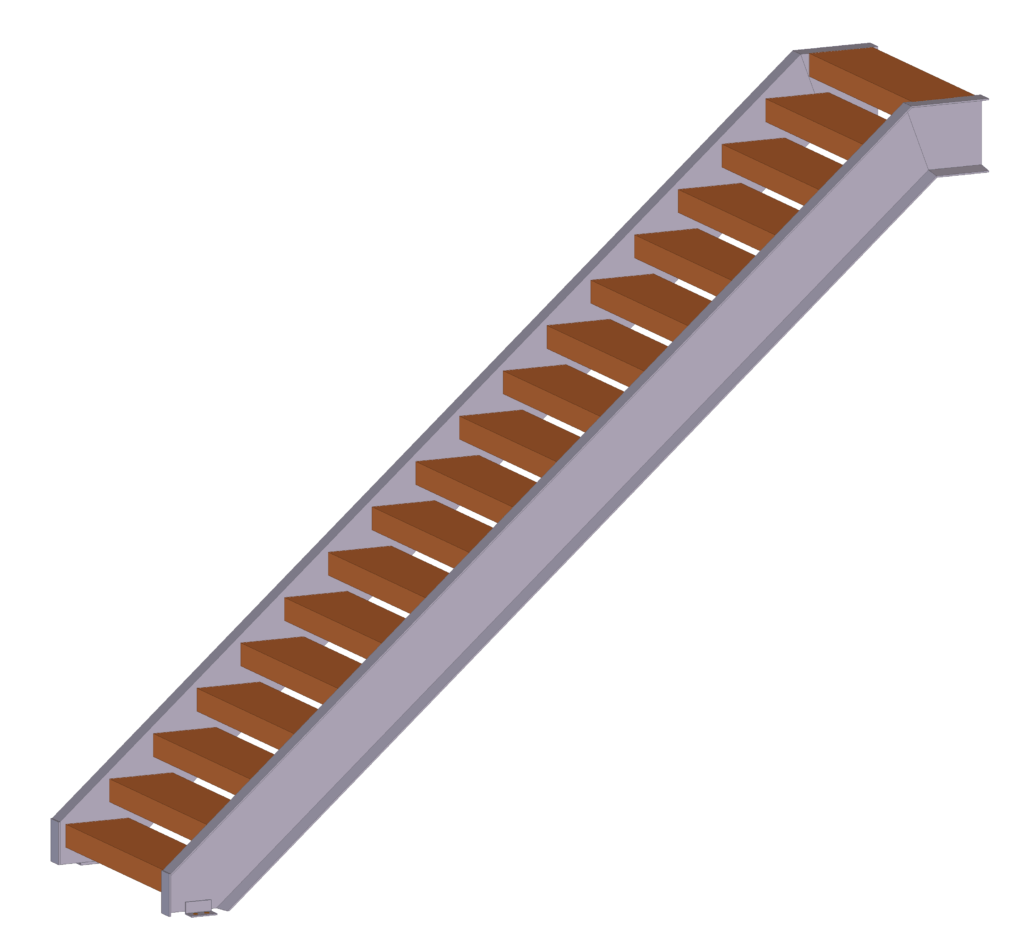
Stringers play a crucial role in supporting the treads and providing structural stability to the staircase. They come in various shapes and materials, each with its own advantages and design considerations. Here are some common types of stringer sections:
Channels are often used as stringers due to their strength and versatility. They provide excellent load-bearing capacity and can be easily fabricated to suit different staircase designs.

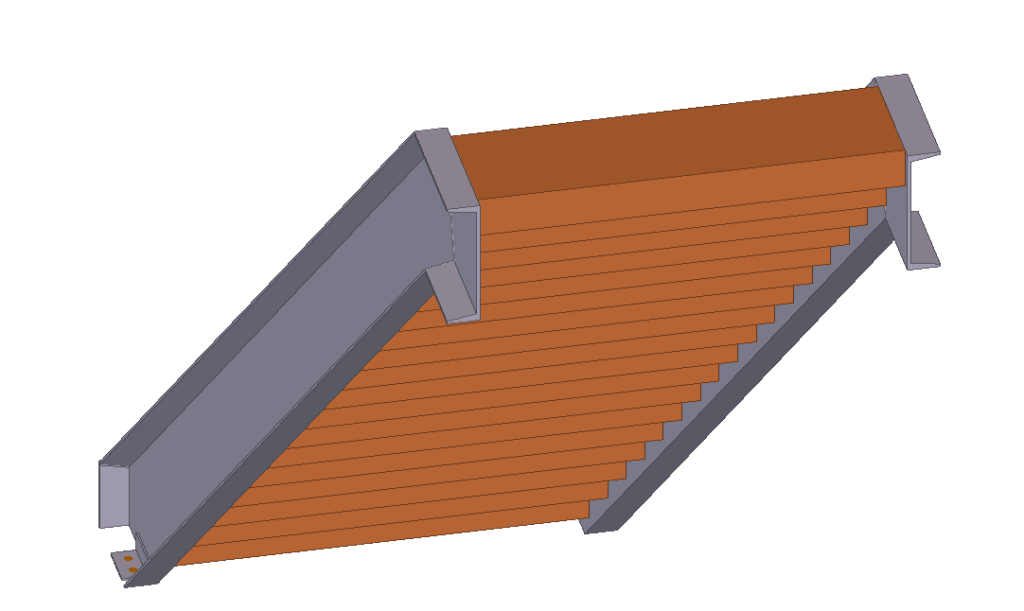
HSS shapes, or hollow structural sections, are rectangular or square steel tubes that can be utilized as stringers. These profiles provide excellent resistance to bending and torsion, ensuring a robust staircase structure.

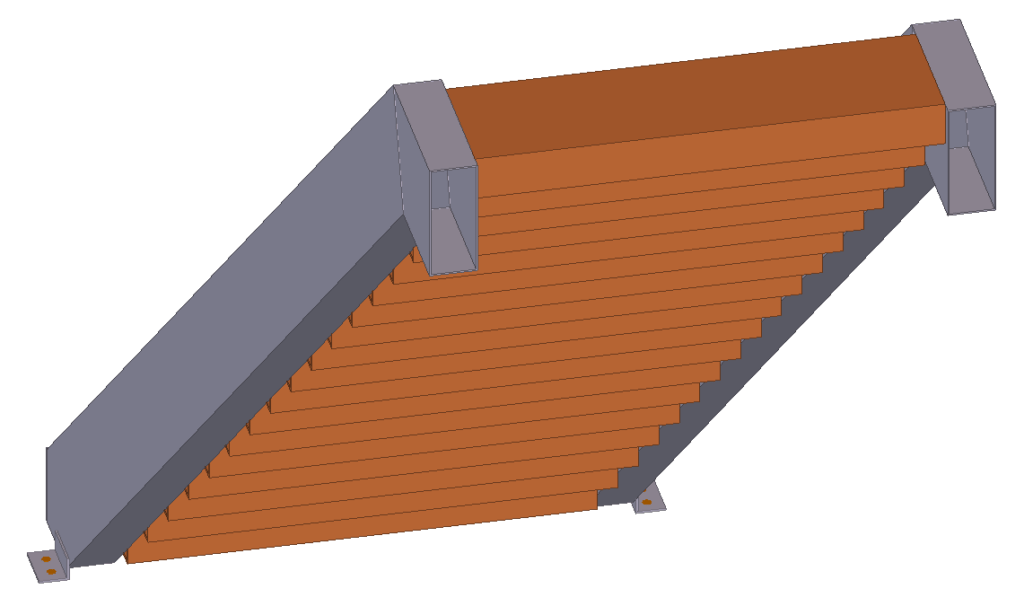
Steel plates are another option for stringer construction. They can be custom-cut and welded to suit the specific design requirements of the staircase.
The choice of stringer section depends on factors such as load-bearing requirements, architectural design, and construction feasibility. It’s essential to consult design drawings or confirm with the project engineer to ensure the appropriate stringer profile is used.


Landings are level platforms at the top or bottom of a flight between floors. They provide a resting point and allow for changes in direction or elevation.



The run is the total length of the stairs in a horizontal plane, including any landings. It determines the amount of space required for the staircase.
The pitch or slope refers to the angle at which the line of nosing of the stairs makes with the horizontal. It affects the overall design and comfort of the staircase
Standard stairs must be installed at angles between 30 to 50 degrees from the horizontal.
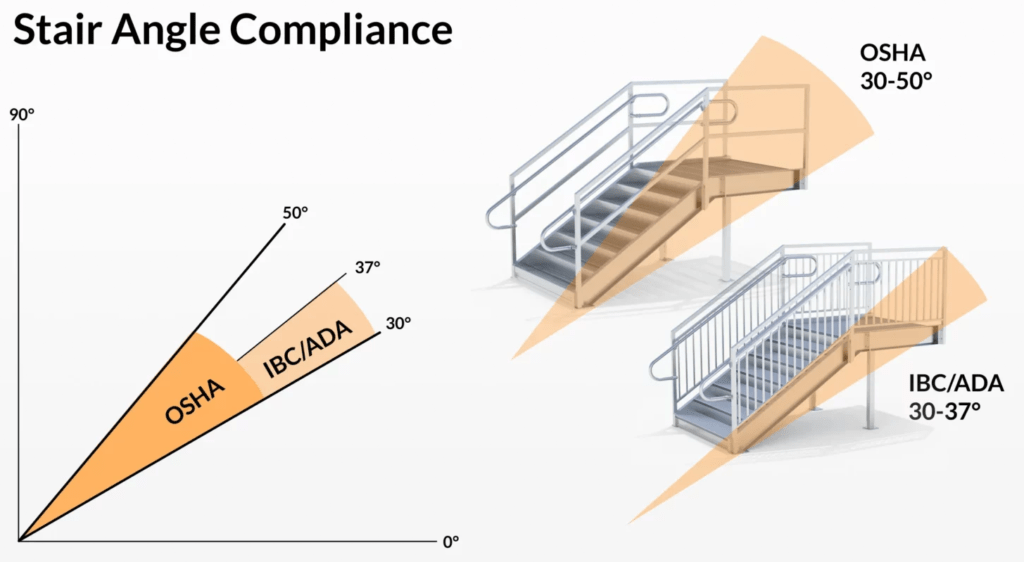
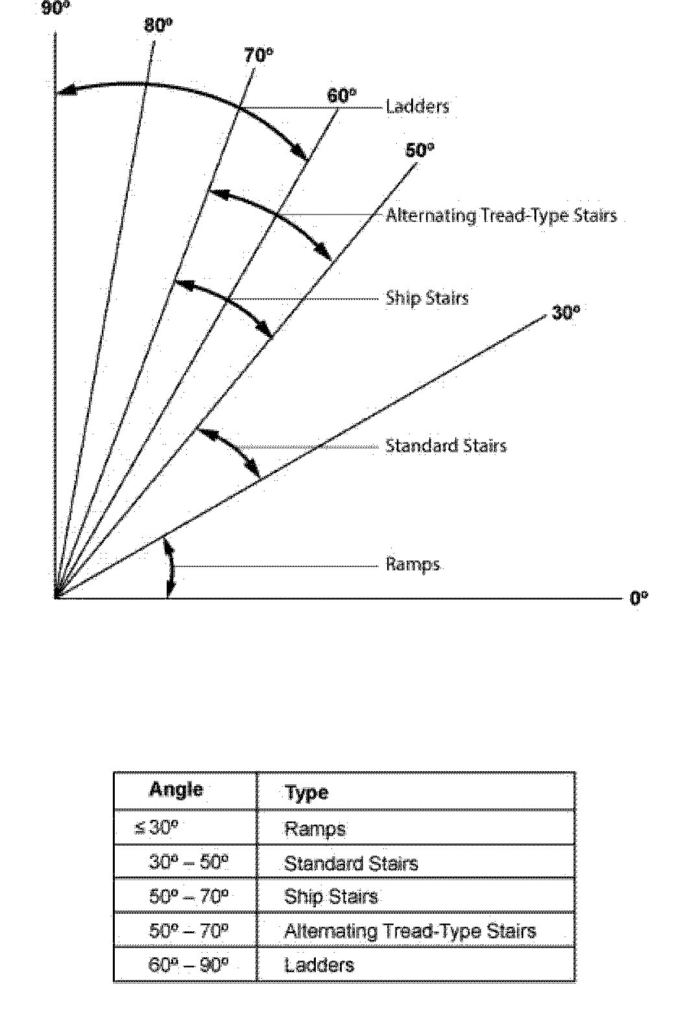
The stringer offset value is the perpendicular distance between the top of the steel stringer and the nosing line. This value is crucial for accurately locating the stringer in space during the construction process.

Stairs come in various designs, each suitable for specific architectural and spatial requirements. Let’s explore a few of the different types of staircases:
Straight stairs are the simplest form of stair arrangement, with all steps leading in one direction. They are suitable for narrow and long spaces, making them a popular choice when space is limited. Straight stairs can consist of one or more flights with a landing between them.

Parallel stairs consist of flights that run parallel to each other and are separated by one or more intermediate platforms. They offer an elegant and symmetrical design, often found in grand entrances or large public buildings.

Angled stairs feature successive flights at an angle to each other, creating a visually appealing and dynamic design. They are commonly used in modern and contemporary architecture, adding a touch of uniqueness to the overall aesthetic.
Scissor stairs are characterized by a pair of straight runs in opposite directions, placed on opposite sides of a fire-resistant wall. They are often utilized as fire escapes or emergency exit ways, providing a safe means of evacuation.
Spiral stairs feature individual steps, or treads, that are connected to a center column. The treads rotate around this central point as you go up or down the stair, creating a spiral design. Spiral stairs are popular in compact spaces and can add a touch of elegance to any interior.
Circular staircases tend to be broader and have two handrails, one on each side. They create a grand and luxurious impression, often found in large residential homes or commercial buildings.


Curved stairs have a unique design with a tight inner radius, sometimes as small as just a few inches. They do not have a center pole and can be visually stunning, making them a focal point in any architectural space.
Stairs can be classified into different categories based on their intended use and architectural significance. Understanding these classes can help architects and designers choose the appropriate stair design for a particular building or space. The main classes of stairs include:
Industrial class stairs are designed for use in industrial buildings such as factories and warehouses. They can also serve as fire escapes or emergency exit ways. These stairs are typically located either indoors or outdoors and are built to withstand heavy usage and harsh environments.
Service stairs are typically enclosed stairwells that provide a secondary or emergency means of traveling between floors. They are commonly found in commercial buildings and serve as a backup option when the main staircases are inaccessible.
Commercial class stairs can be placed in open locations or closed stairwells, depending on the specific building requirements. Commercial stairs often need to comply with specific building codes and regulations to ensure the safety of the occupants. They are commonly found in public, institutional, or commercial buildings and cater to a higher volume of foot traffic.
Architectural class stairs are more expensive and are intended to be architectural features in a building. They can be placed in open locations or closed stairwells, adding a touch of elegance and sophistication to the space. Architectural stairs are often found in high-end residential homes, hotels, or upscale commercial buildings.
When designing and detailing the stairs, several factors need to be taken into consideration, including the width of the stairs and the length of the flight. Let’s explore these dimensions and construction considerations in more detail:
The width of the stairs should be wide enough to accommodate users comfortably without causing inconvenience. In residential buildings, a width of 3 feet is usually sufficient, while public or commercial buildings may require a width of 5 to 6 feet.
The number of steps in a flight should not exceed 12 or be less than 3 for optimal comfort. Longer flights may cause fatigue, while shorter flights may not provide enough elevation change.
Note: It’s important to note that local building codes may have specific requirements that need to be followed.
Design Method and How it Affects the Cost, Weight, and Lifetime of the Project In…
The Ultimate Guide to Structural Steel Stairs What are Stairs? Stairs allow individuals to move…
The Ultimate Guide to BRB The brace that attempts to inhibit buckling under compression is called…
Structural Bolts Structural bolts play a crucial role in ensuring the stability and safety of…
The Ultimate Guide to AESS This guide dives into the nitty-gritty of AESS steel, covering…
Steel detailing is a meticulous task that demands high precision. However, even experienced detailers can…